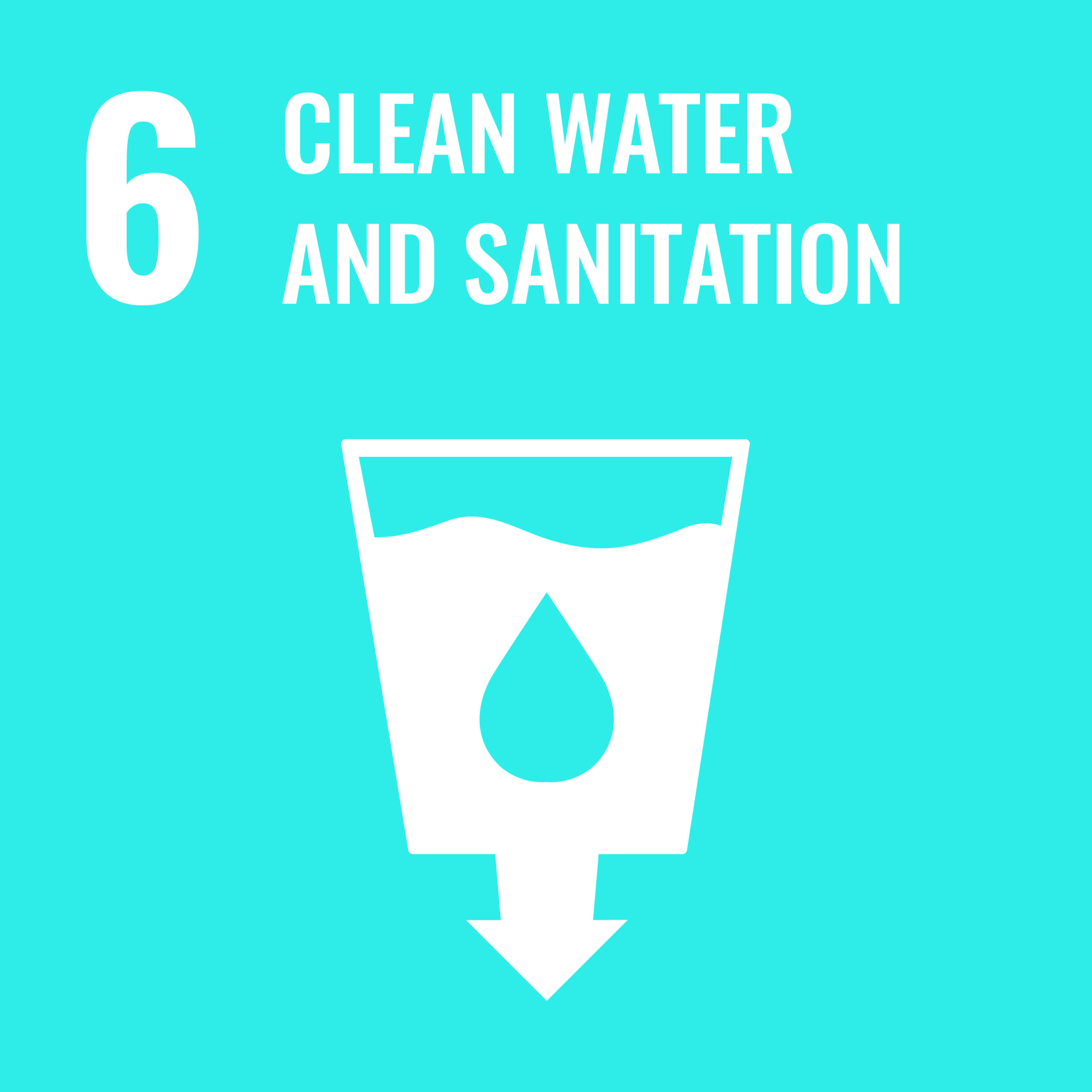


Design-Build EYP and Forrester (Belilta Asfaw Project Experience)
Arlington, VA USA
$54.7M
92,000 sf + 10.5 acres of park land
Concept | SD | DD/GMP
Aquatic center with 50 meter competition pool and a Leisure/Therapy pool | Office Suite | Fitness Room | Rainwater and waste water filtration garden | Sensory garden
In addition to meeting the programmatic and budgetary requirements, our team sought to make important symbolic gestures as well as integrate sustainable design measures. The building’s form was influenced by its location and implied alignment to the U.S. Capitol, the Pentagon and the Washington Monument. We made significant visual connections from various points of the building toward Washington D.C as well as Arlington. It was important that patrons felt connected to the site while still considering the glazing’s impact on budget and solar radiation. In celebration of the building being primarily an aquatic center, the roof directs rain water to a rain garden via a large sculpture at the entrance. This symbol also contributed to the recycling of grey water for sanitation uses.