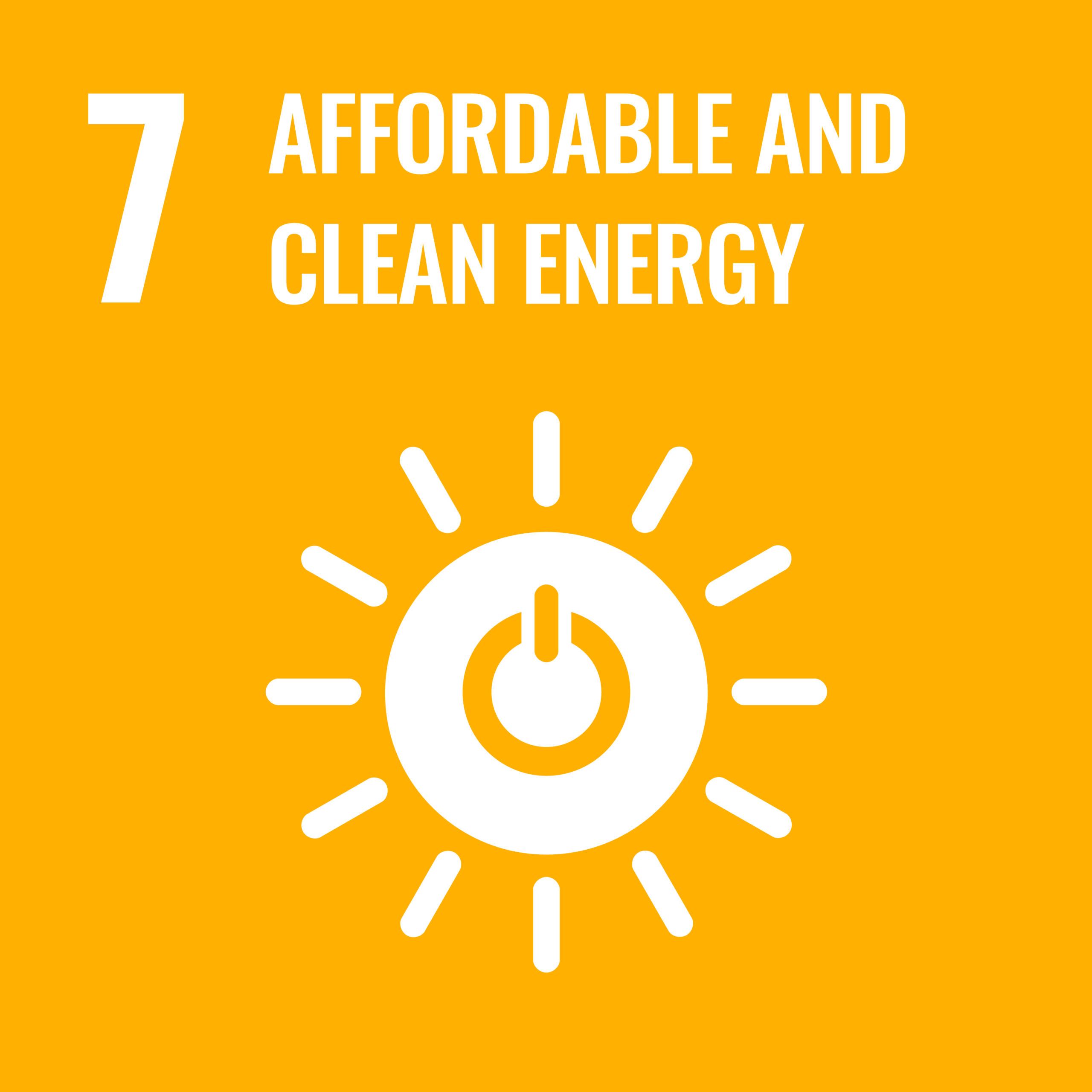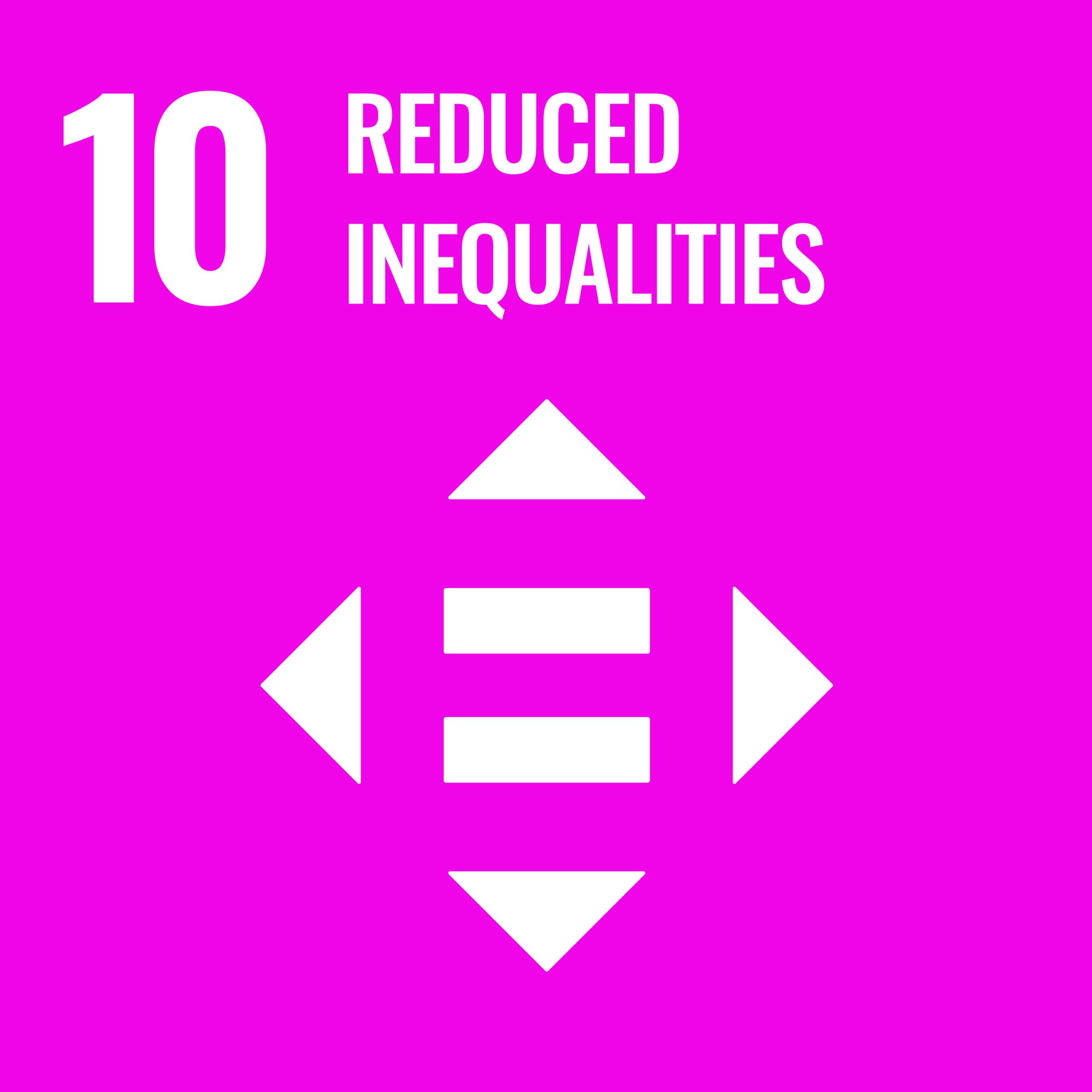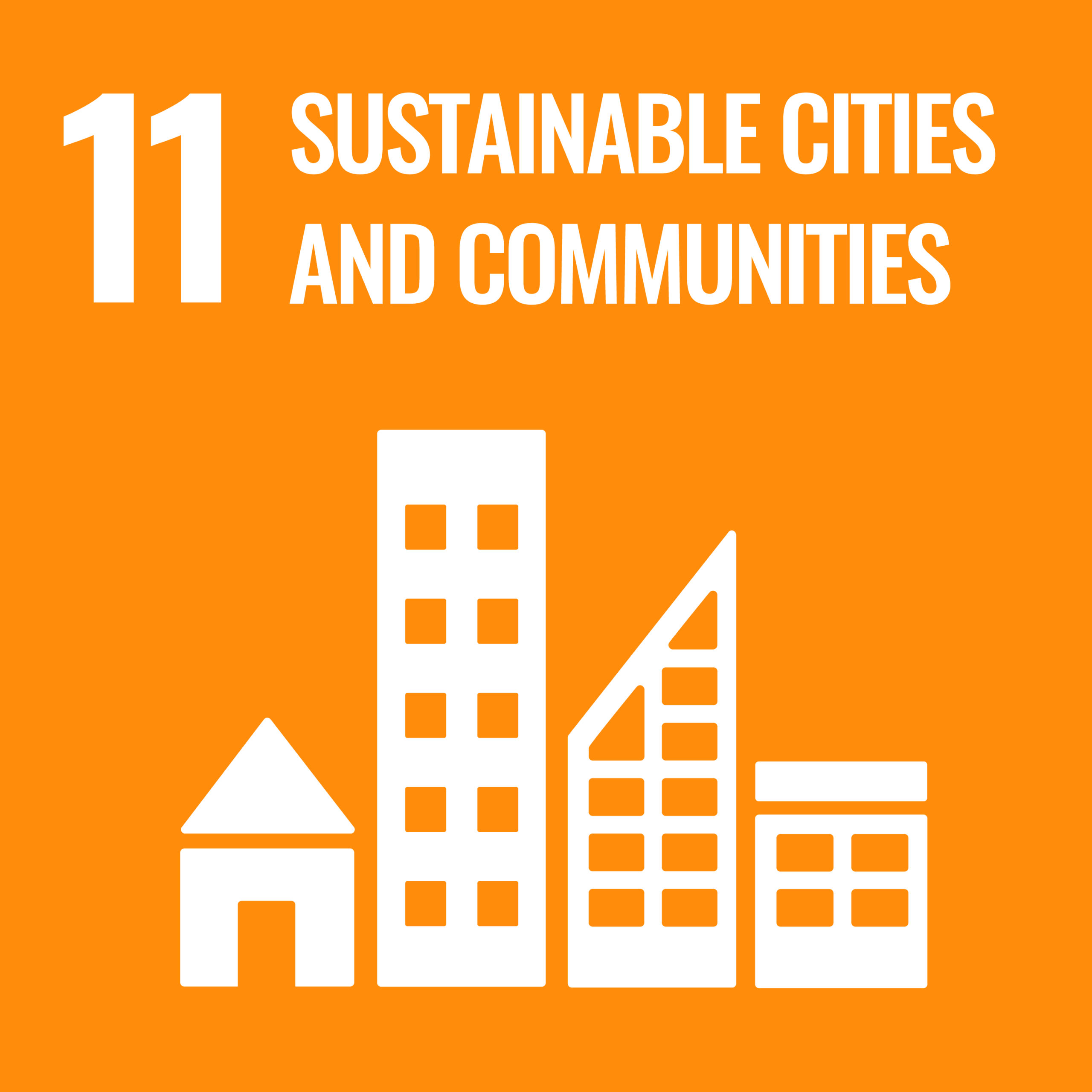




Marshall Moya Design (Belilta Asfaw Project Experience)
Washington D.C
$15M
68,000sf
Programming | Concept | SD | DD
Lobby | Classrooms | Multipurpose Room | Gym | Support Spaces
In conceptualizing the renovation design, we were careful to address student needs appropriately - some of whom were deaf and hard of hearing and some who were homeless. In addition to these sensitive considerations, we were able to secure funding to support strategies that would achieve LEED Gold Certification and deliver a sustainable project for the community. Some design elements included conduits carefully installed under the flooring to support hearing implants in some of the students. Our team also composed, designed and coordinated the installation of large-scale educational graphics in all the major hallways as a cost-effective and creative way of beautifying the school while providing an engaging environment for the students.